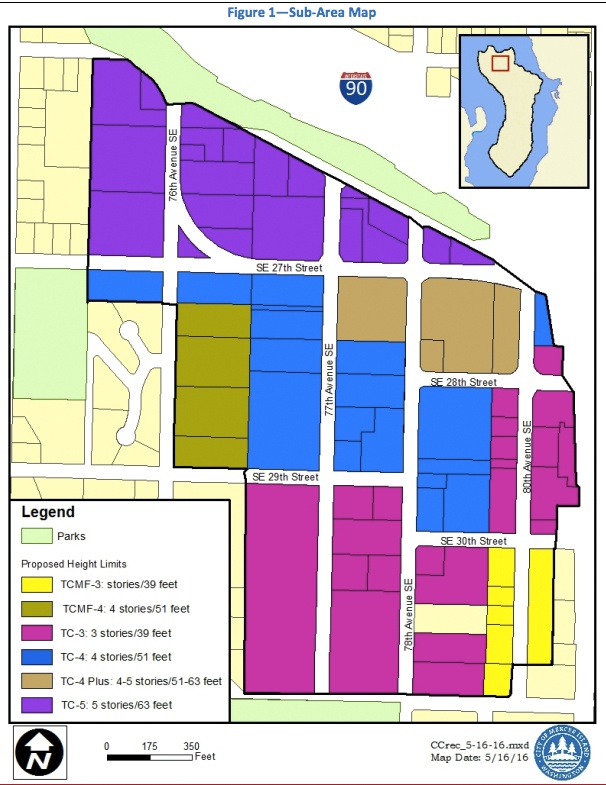The Mercer Island City Council voted 4-2 to adopt an updated Town Center development code at its June 6 meeting, after a two-year planning process that has involved many stakeholders, experts, city meetings, public hearings, citizen input and a contentious debate on the future of development and housing capacity in the community.
Though many of the new standards deal with design and architecture, along with streetscapes, retail, parking, open space, through-block connections, sustainability and affordable housing, the focal point in the community has been maximum building height.
Councilmembers Dave Wisenteiner and Benson Wong voted against the code update and its building height subarea map, honoring residents’ requests to reduce heights, and therefore zoned housing units and density, in the Town Center. Deputy Mayor Debbie Bertlin was absent.
Four proposed amendments to the code were discussed, but all four failed. The council also decided to extend its moratorium on downtown development, which expires on June 15, by five days. The new code goes into effect on June 20.
Councilmembers Wong and Dan Grausz offered amended subarea maps that lowered building heights south of Southeast 27th Street to a greater extent than the “5-4 plus-4-3 map” that was penciled in at the council’s May 16 meeting.
By a 3-3 vote, the council stuck with its original decision. Grausz expressed support for the proposed downzone, which failed on the tie vote, but ultimately voted in favor of the new Town Center plan.
Mayor Bruce Bassett and Councilmembers Jeff Sanderson and Wendy Weiker said that the city still has obligations under the state Growth Management Act to take its share of regional growth and build more housing units in the Town Center, which is near the freeway and transit. The alternative would be to rezone the single family neighborhoods and put more units there, Bassett said.
“It’s a bit ironic, but it’s a ‘save our suburbs’ plan,'” Bassett said, referencing the Save our Suburbs (SOS) citizen group that formed to oppose “urban-style high residential density” on Mercer Island.
A petition started by SOS members to “urge Mercer Island City Council to stop overdevelopment in our Town Center” has 803 signatures.
The city’s Planning Commission that recommended the code changes had settled on a subarea plan that would cap building heights at five stories north of Southeast 27th Street and three south of Southeast 29th Street and Southeast 30th Street, and four stories in between. This “5-4-3” plan was the starting point on May 16, though the council decided to raise heights just south of Southeast 27th Street to a “4 plus” zone, incorporating part of an alternative plan proposed by the city’s Design Commission, and lower them along 80th Avenue Southeast.
Buildings in the “4 plus” zone could be five stories if additional open space (7.5 percent of the gross floor area, the council decided Monday) is provided. Buildings over two stories are already required to provide public open space equal to 3 percent of their gross floor area.
The Joint Commission’s plan was a compromise, Bassett said, and represents a reduction in housing units that can be built. But the sentiment of SOS members and other citizens, echoed by Wisenteiner, Wong and Grausz, is that the “compromise” is still not in line with community input, which noted a desire for a “small town feel” and concerns about school overcrowding and increased traffic congestion.
Wisenteiner offered two amendments: one to change the city’s 60-40 retail split and the other to reject the city consultant’s recommendation to reduce parking requirements. The council majority decided to accept the original recommendations, but send the parking issue back to the Planning Commission for more analysis. The commission, per council direction, will also reevaluate how the new codes will work on lots with steep slopes.
The Town Center visioning process started in 2014 after the city realized that its incentive program that allowed taller buildings in exchange for community amenities wasn’t working as intended. Language in the new code notes that “only by providing certain benefits to the community, can a development project add additional stories up to the maximum height allowed in the particular subarea.”
“These community benefits include affordable housing, green building features, stepping back of upper stories to reduce building mass and maintain light and air, provision of public open spaces as gathering places, and provision of through‐block pedestrian connections to break up larger blocks and enhance pedestrian access,” the code states.
At its June 6 meeting, the council also decided to adopt its 2015 periodic Comprehensive Plan update, which incorporates the new Town Center development code. See the council’s agenda bill for more.
Read the city’s statement on the conclusion of the Town Center visioning process here.


