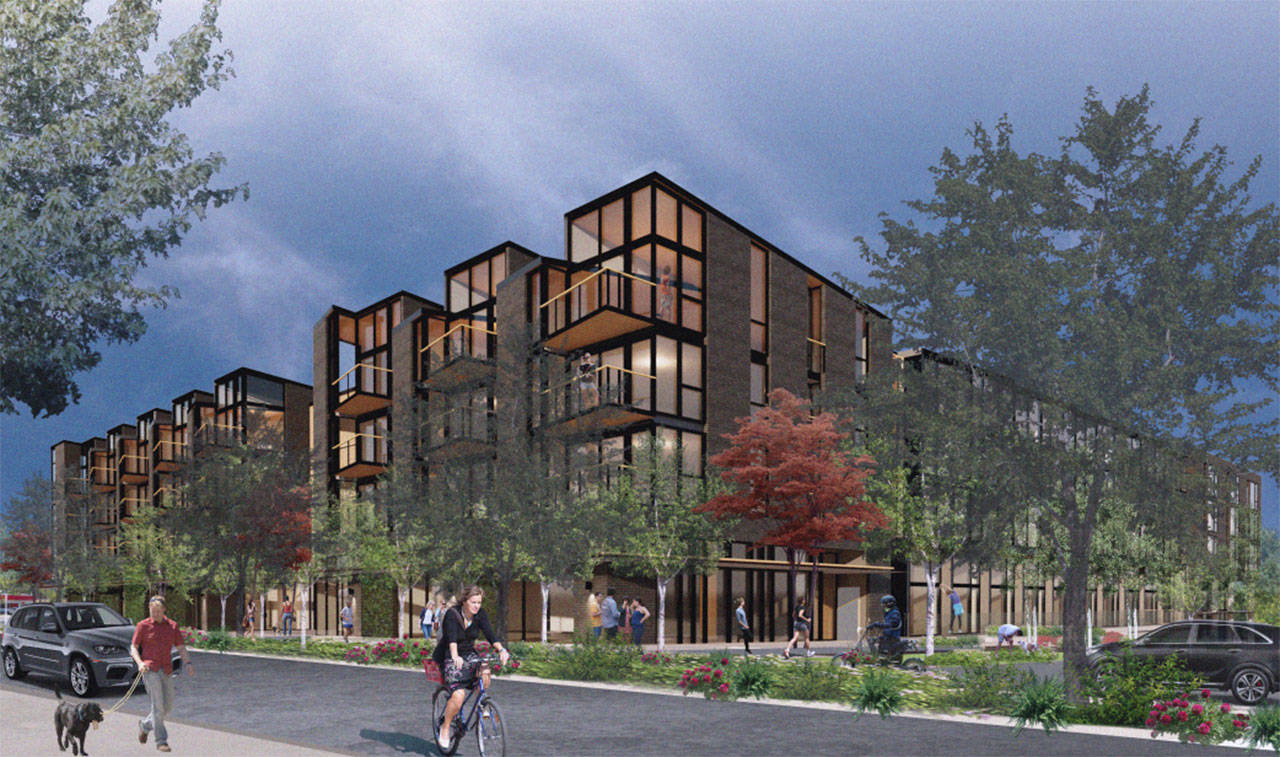A formerly controversial piece of property in the middle of Mercer Island’s downtown will be getting a second look in 2019, as a new mixed-use building is set for design review this week.
On Jan. 23, the city’s design commission held its second study session for the 1.45 acre property at 2885 78th Ave. SE. The current proposal, which includes 155 residential units and 16,000 square feet of ground-floor retail, is one of the first to be submitted under the updated development regulations adopted in June 2016. The building is in the TC-4 zone.
A previous planned apartment building there in 2015 stirred up a debate in the community that essentially led to the Town Center moratorium and new development code.
Islanders will remember the site as the one that the Hines corporation assembled and then abandoned after facing opposition from Mercer Island citizens. After Hines tried and failed to develop the site, a new buyer stepped in.
The applicant is Xing Hua Group Ltd. and the architect is Johnston Architects. The proponents have indicated a desire to complete design review this year.
According to records from the King County Assessor’s office, Xing Hua Group Ltd. bought one parcel, owned by the King family, in June 2018 for $8.5 million, and the other parcel from 2800 Associates LLC in April 2017 for about $5 million.
The site is currently occupied by the Tiger Garden Chinese restaurant, Mercer Island CrossFit and the Mud Bay pet store. The project does not include the property currently used by the First Church of Christ, Scientist.
Renderings of the proposed project were available on the city’s website last week. In a press release about the building, the city noted the drawings “are conceptual, artistic representations only – not exactly how the finished project would look.”
Islanders had expressed concerns about the Hines project from the get-go, as the first image released was a massing diagram that showed the potential size of the building, and not its architectural features.
The applicants had their first study session with the design commission in October 2018, and the updated submittal responded to the guidance offered by the commissioners.
The main concerns of the commission were height, daylight plane and modulation, through-block connection and pedestrian plazas.
The new rules dictate features such as a pedestrian through-block connection at the north side of the site, adjacent to the McDonalds property, as well as public plazas near the northwest and southeast building entrances, according to the city.
Application materials have been submitted to the city and were available to the public when the design commission meeting packet was posted to the website on Jan. 17.
“The commission stated that the big building feel should be addressed, that the retail facades seemed to too tall to be pedestrian scale, and that the 77th Avenue facade felt very ‘blocky,’” according to the meeting packet. “The commission also wanted more articulation along the south façade facing the plaza.”
See www.mercergov.org for more.


