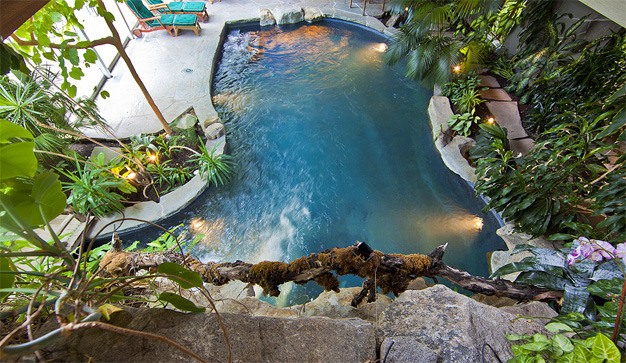The home at 3051 84th Ave. S.E. on Mercer Island is not just a home. It is an artistically and historically significant home, said Barb Korducki of Coldwell Banker, who will be representing the home along with her colleague, Kathy Beckes.
The home, owned by Myer and Barbara Coval, took 16 years to build — it was started in 1986, with the Covals living in the home once they could, and being involved every step of the way. This is not a mansion. It’s better. It is indeed a work of fine craftsmanship, art and a labor of love.
The principal builder, David Eck, said the Covals “were intimately involved from start to finish.” Not only is the home eye-popping, but so are the grounds, five acres of meticulously cared for organic orchards of rare fruit trees, chestnut trees, ponds and a botanical garden developed by Barb Coval, a master gardener. Korducki and Beckes said the property was originally homesteaded by David Alexander between 1904 and 1915.
In addition to Eck, there were 11 different craftsman who worked on the house, using exotic woods from all over the world.
Entering the home is a treat to the senses. It was important to Myer, a retired research scientist, to use the best materials that could be found.
“He loves the process of discovering something,” Eck said.
The couple wanted room for their kids to play; they are well traveled, and Myer always loved woodworking. These are some of their motivations to build this unique home.
The living room has soaring ceilings made from bubinga, a rare African wood. A large stone fireplace passes through to an intimate library with solid bubinga walls and built-in bookcases. Off of the library is a home office featuring more built-ins. All of the drawers in the house are dovetailed, and the joints are all tongue and groove. There are no nails or screws anywhere.
The kitchen is constructed of guanacaste wood, with eastern bird’s-eye accents. The sub-zero refrigerator and pantry door are totally disguised in the continuous flow of exotic wood. All of the hardware is cast brass marquis locksets with bronze patina.
The showpiece of the home, however, is the pool room. The trusses, a style called Japanese Shinkuza, are made from solid bubinga and use no nails.
“This size of bubinga is extremely rare,” Korducki said. “This is a blend of Japanese and Northwest architecture — it took 10 men and one-and-one-half years to build the roof system.”
Looking at the roof of the pool room from the outside, it’s solid copper, as is the roof over a small “tree house” sitting room over the master bedroom.
The swimming pool, lined with sparkling blue tile, has a waterfall cascading over granite stone. Myer invented his own humidifying system so the moisture level remains constant and perfect. Trees grow in the pool room, with Barb’s “potting area” just adjacent. Banana trees flourish along with citrus trees.
“This room is a great solution to getting a lot of capabilities into a limited area,” Myer said.
The large wet bar in the pool room is stunning. The wall behind the bar is 3/4-inch solid copper all the way to the ceiling, with copper handmade pulls, a two-inch thick granite bar, bubinga cabinets with ebony banding and two copper sinks.
The changing/shower area for the pool is just plain fabulous fun, with a granite pedestal sink, and five one-ton granite surround stones for the shower enclosure. The sauna is lined with Alaskan yellow cedar and has a built-in shower. The water closet has a motion detector to engage the exhaust fan.
Best of all, the pool is fed by a well, so it’s a chlorine-free system. It also has five swim jets, and a filtration sand system.
Even the laundry room is amazing, with eastern ash cabinetry, and a sewing machine that rises to the countertop at the touch of a remote control.
As far as infrastructure goes, it too is amazing. The home has in-floor hydronic heating, heated by a 1,000,000 BTU gas boiler. An underground stainless steel building houses a 10-15 vault hospital generator. The property has three wells, but is also on city water. The driveway is made from pavers salvaged from the forests of Indonesia.
This is a special house indeed. Korducki and Beckes are looking for a buyer who will keep it that way.
Myer, who bought the property originally in 1981, said the last few winters have not been to his liking, and that they will move wherever his wife wants to go.
For more information, contact Beckes at (206) 618-2586 or Korducki at (206) 999-4415.




