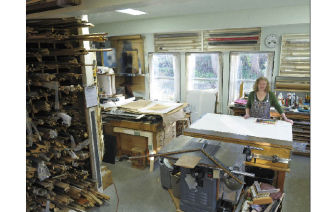Mary Chalker has an enviable commute. Step out the back door, walk through the yard and there she is; a key’s turn away from her custom framing workshop. Like many Islanders with Accessory Dwelling Units (ADUs) or “mother-in-laws” as they’re often called, the small house behind Chalker’s home is a luxury she’d be heartbroken to give up.
“I love working here. It’s perfect because I work until my girls come home from school and I can be here if they’re home sick,” said Chalker.
Fourteen years ago, the custom framing shop, called Davidson Galleries, was located in the rundown Tickets Northwest office on 77th Ave. SE. Chalker took over the business in 1984, changing its name to Davidson Galleries Frame Design. She moved the studio to her First Hill backyard 10 years later.
Today, many customers stop by the garage-turned-workshop. The interior is warm and inviting, with a framing table, workshop saw and 42” paper cutter taking up most of the first-floor space. The walls are mostly cubby holes, filled with planks of wood, rolled craft paper and tools of the trade. Light pours in from three large windows, catching shop dust as it floats in the air. A wooden staircase leads to a second story above that has yet to be completed.
“My husband wants to set up an observation room with a telescope,” Chalker said. “We haven’t finished the upstairs yet because, until he can afford his telescope there’s no point in doing anything.”
For now, the loft serves as convenient storage space.
The 700-square-foot studio, although equipped with heating and electricity, does not have a plumbing system. There is no bathroom or kitchen, something Chalker hopes to change in the near future.
When the Island couple applied to build the workshop 16 years ago, city law prohibited the construction of a “mother-in-law,” defined as a complete living space.
“The [permit] process was really difficult because at the time they weren’t allowing mother-in-laws,” Chalker said. “I was not building it as a mother-in-law, I really was building it as a workshop, but I wanted to put a little sink and stove in so I could make coffee and wash my hands. And I couldn’t do that.”
City laws, however, have changed since 1993.
Today, Chalker has every right to put in a small kitchenette or bathroom. According to city ordinance 19.02.00 — Accessory Dwelling Units, “one accessory dwelling unit is permitted as subordinate to an existing single family dwelling.”
Of course, there are a number of requirements. The City Council doubled the legal size of ADUs in January, allowing Island residents to build mother-in-laws as large as 80 percent of their primary dwelling with a cap of 900-square-feet. Other provisions state that ADUs must have a maximum occupancy of six people in both dwellings, must be inhabited by the owner of the primary household or a family member, must adhere to parking requirements and all health, safety and development codes.
Another Island couple, the Moffitts, who turned their garage into a mother-in-law two years ago (more than 10 years after Chalker and her husband submitted their application) glided through city regulations.
According to Jane Moffitt, she and her husband were granted general construction permits with little problem. “We had to get a variance to build in the winter and we owe the city six or seven trees, but really there were no issues,” the mother of three said.
Nearly complete, the classic Seattle-style apartment sits snug above their four-car garage. The spacious ADU includes vaulted ceilings, a hardwood kitchen/living room, two well-lit bedrooms, a snug bathroom and even a washer and dryer; all necessary amenities since the Moffits will spend the coming year living in the unit while remodeling their 1930s-built beach home.
“It’s actually much nicer than our house,” Jane said with a laugh, adding that the family will often spend weekends in the lofty unit. “We call it ‘going on vacation.’ We all sleep up here. The kids just love it.”
This winter, the Moffitts plan to take a year-long “vacation” in the 1,100-square-foot ADU while they remodel their early 20th century lakeside house. After moving into their new home, the Island couple will either keep their mother-in-law for guests or possibly rent it out.
“The only concern we have is property taxes,” Jane said, estimating that she and her husband currently pay about $18,000 annually in taxes. “If things get too expensive, we can always rent the place out. But that’s a ways off.”
For now, the family of five is busy making their mother-in-law as livable as they can.
“With two kids and a baby, it will be tight. But we have a lot of fun up here so we’ll see,” Jane said, adding that the ADU’s interior is a template for their soon-to-be house. “We hired the same architect to design both. I really wanted to keep that old Seattle home style.”
Walking around the lofty dwelling, Jane paused for a moment to take it all in. “It really is nice up here, isn’t it?” she said.



