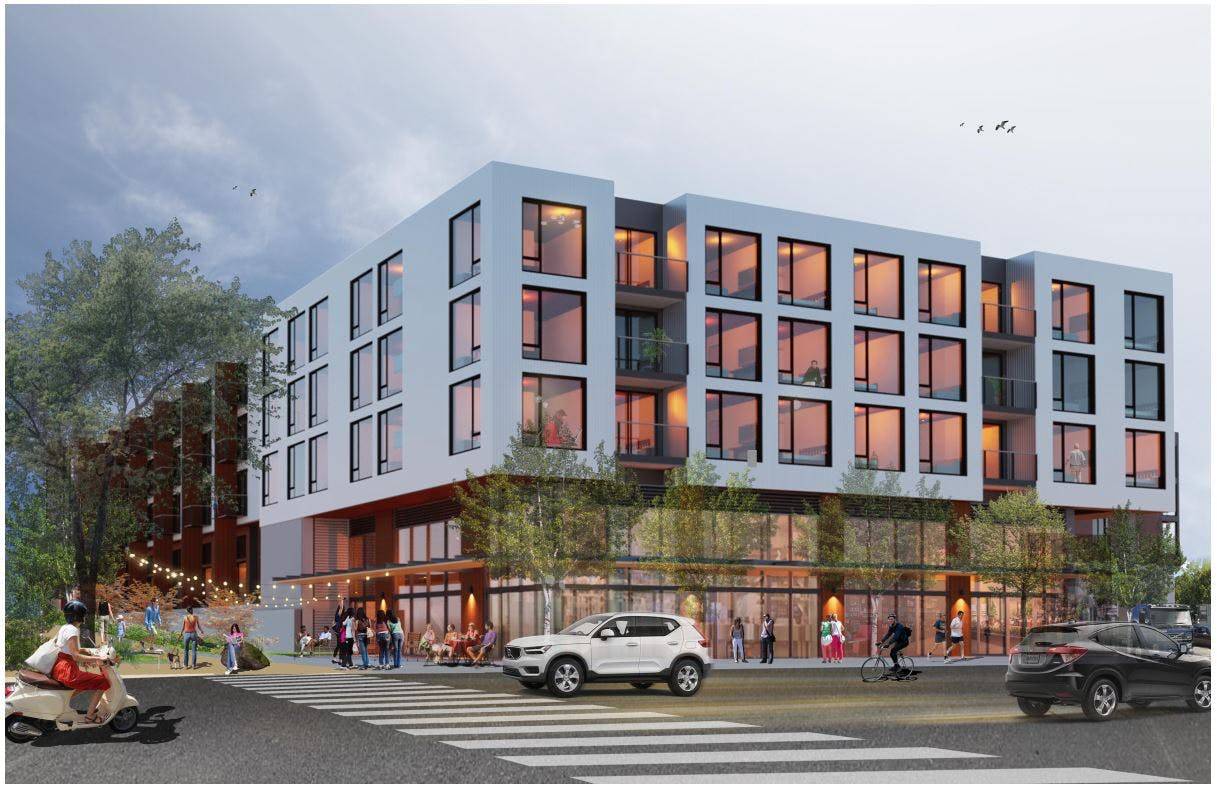Due to inconsistencies discovered in the proposed Xing-hua Mixed-Use Development design exhibits, the Mercer Island Design Commission seeks clarifications from the project applicant, according to the city.
At a public hearing in late February, the commission approved the design and confirmed its consistency with Town Center regulations, but a written decision of its approval has yet to be issued on the four-story development located at 2570 77th Ave. SE and 2885 78th Ave. SE.
Since the processing of the design review approval request was interrupted by the pandemic, some inconsistencies were created between the original document package submitted in early 2020 and select documents received in February, according to a recent city press release.
“It’s very important the Design Commission, as well as the public, understand exactly what is being presented for design review approval and what is going to be constructed in the Town Center,” said Jeff Thomas, the city’s interim community planning and development director.
The project applicant — Johnston Architects of Seattle — is scheduled to meet with the Design Commission on April 22 to present a consistent packet of materials before the commission issues a written decision.
Johnston Architects associate Lu Zhang explained the situation: “The clarifications are minor and a result of the normal small changes that occur in the course of design and construction drawing development between the initial early 2020 submission and the present day. We understand the importance of the clarifications and are working closely with the city to provide the current updated information.”
Zhang said in a previous Reporter article that the development will create a vibrant and healthy mix of uses while delivering positive energy to Town Center.
The Let’s Talk section of the city’s website notes that the development will feature 159 apartments (including 17 affordable units); 13,080 square feet of ground-level retail space (facing QFC and Metropolitan Market); two levels of below-grade parking (residential parking and 35 retail stalls); landscaped public plazas; a 20-foot-wide public through-block pedestrian connection along the north side of the property; and a private courtyard for tenants.
For more information, visit https://letstalk.mercergov.org/xing-hua


