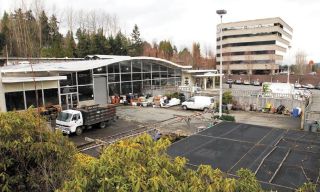Amendments could affect new mixed-use development at old Safeway site
By J. Jacob Edel
Mercer Island Reporter
Changes proposed for the building codes that govern Town Center development could force last-minute changes to at least one project and probably halt others, according to a group of developers, architects, and a land-use lawyer who spoke before the Planning Commission last Wednesday.
The biggest concern among the group centered on a requirement to provide affordable housing in all new developments except the few built where pedestrian plazas and connections could be constructed.
At the request of City Council, city staff are suggesting several amendments to the Town Center development code. Modifications to the code would add a requirement for developers to build a downtown pedestrian connection in order to qualify for a fifth story. If a development is constructed where no pedestrian connection is needed, then the code would require affordable housing instead.
Under the current code, a building may be five stories high if it builds one major site feature, such as a courtyard, and three minor features, such as art, statues or clocks. The proposed amendment would reduce the number of stories those requirements allow to four.
Amy Kosterlitz, an attorney representing BRE Properties, the developer of the Old-Safeway site, told the planning commission that the affordable housing portion of the amendment would force a redesign of the project at a great expense and public loss.
“The provisions would make the BRE proposal — which was designed under the existing code — unfeasible,” Kosterlitz said. “It’d have to give up the public plaza for affordable housing to make it work economically.”
The BRE proposal is for a mixed use residential and commercial development at the site of the old Safeway store that has been the location of a commercial greenhouse. The development would include at least four stories of residential housing, a story of retail space with parking and a story for below grade parking. The project would include 5,300 square feet of public plaza.
Kosterlitz said the project includes the largest open space of all the Town Center projects to date, both those complete or still being planned. The project would have to be scaled down to add more apartments to make up for losses caused by the affordable housing units.
John Stevens, also of BRE properties, said he and his company thought the old code worked well. In regard to affordable housing, he said the apartments being built on the Island are competitively priced for the Seattle area and are cheap when compared to the other options on the Island.
“Apartments are an affordable solution,” Stevens said. “Apartments on Mercer Island are considered affordable with respect to the rest of the property here.”
Kosterlitz asked the commission to if they had or could determine the best locations for affordable housing within the downtown core.
“These types of housing should be near mass transit facilities and near other types of services these people need or use in their daily lives,” Kosterlitz said.
The proposed amendment would also require developers to maintain the amount of retail space it starts with. For instance, it would prohibit a developer from converting a ground-floor retail space into an apartment should a business never occupy it.
The code would also prevent developers from altering retail space in new developments until it remains unoccupied for three years. That means a building designed to house a large grocery store must remain that way for three years even though the developer cannot find an interested grocer. After the three years, the developer can re-design the space to house smaller shops, such as a restaurants or clothing shop.
Stevens said he hoped the planning commission would consider allowing developers to re-design retail space sooner as long as it remained available only to businesses.
“What you’re really trying to achieve is a no net loss of street frontage,” Stevens said, “and we hope you will change the language to accomplish that.”
Before it recommends any changes to the code to City Council, the commission is waiting for the results of an economic analysis regarding affordable housing. The study was scheduled to be available prior to the hearing. As a result, the commission has delayed any further discussion on the proposed amendments until it has reviewed the study.
The planning commission will revisit the proposed amendments in its March 21 meeting and may possibly determine its final recommendation to Council that evening.
Two other projects already approved and nearly ready for construction will not be affected by any changes to the code.
7800 Plaza
– 7800 SE 27th Street
This mixed-use project, located at the former Four Seasons Cleaners site, consists of one structure with 24 condominium residential units, 9,320 sq. ft. of ground floor commercial uses, and 99 underground parking spaces. This project is slated to begin construction in Fall 2007.
7700 Central
– 2650 78th Avenue SE
This mixed-use project consists of 189 apartment residential units, 25,000 sq. ft. of ground floor retail, and 316 underground parking spaces. This project is estimated to begin construction this year.


