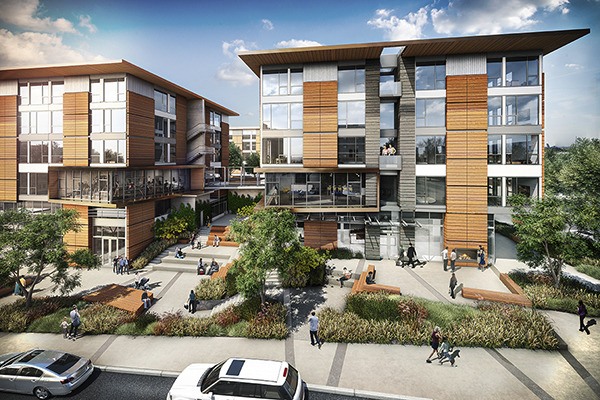A planned five-story mixed-use development for the lot south of McDonald’s and north of S.E. 29th Street, under contract with Hines, will feature two of three major amenities promised to the city.
During discussions on the moratorium on Town Center building, the City Council decided to exempt the Hines project due to potential legal challenges and the benefits it would bring, including 200 spaces of public parking, a large plaza and a specialty grocery store.
Plans for the building will come before the city’s Design Commission on May 27, said Ty Bennion, Hines’ senior managing director.
The Reporter got a preview of the design and renderings, which feature many of the inspirations shown at an open house on Feb. 26, including greenery, wide open spaces and simple forms.
The plans include more than 500 parking spaces, with some surface level stalls for retail and two underground levels—one for residents and one for public use. Hines is still in negotiation with the city, which is trying to secure money from Sound Transit, on the funding for the parking.
There’s about 16,000 square feet of retail space in the building. However, the plans do not include space large enough for a specialty grocery store, a feature that was mentioned during several public meetings.
“I don’t anticipate there will be a Whole Foods,” Bennion said.
Hines has been keeping tabs on the city’s Town Center visioning process, planning a mid-block pedestrian connection between their building and McDonald’s, and adding 7,000 extra square feet of space to their public plaza, which will include an amphitheater, a fireplace and plenty of places to sit.
Hines is hoping to break ground early next year.


