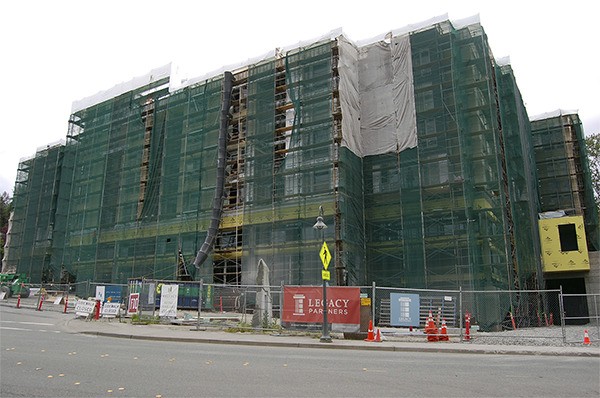Construction on Mercer Island’s newest luxury apartment building, named after floating bridge engineer Homer Hadley, is wrapping up, with an opening date set for late September or early October.
The mixed-use building, developed by Mercer Island-based Legacy Partners in a joint venture with Resmark Apartment Living, will have 209 one- and two-bedroom units and two-and-a-half floors of parking, with 58 stalls available for public use.
Construction began in 2014 at the site, which is at the corner of Southeast 27th Street and 76th Avenue Southeast. There will be 244 underground parking spaces and 9,200 square feet of ground-floor retail. Two of the retail tenants were publicized in March and April: Mioposto pizzeria and Orangetheory Fitness. A third, Freshy’s Local Market, was recently announced. The building will have a 5,900-square-foot public plaza, with 700 square feet reserved for its commercial tenants.
There are also many amenities for residents: conference rooms, a “sky lounge,” a theater room, a fitness room and other common areas, including a rooftop deck with a fireplace, barbecue, edible garden and views of downtown Mercer Island, Bellevue and Mt. Baker.
The building forms a sort of “C” or “G” shape, with a courtyard in the middle. It provides plenty of opportunities for corner units, with a lot of windows and natural light, said Legacy Vice President Steffenie Evans.
The apartments also have high speed internet and high quality materials in the cabinets, countertops, faucets and backsplashes. Most of the units have patios or decks.
“We upgraded a lot of the fixtures and materials, the things people touch and feel,” Evans said. “We think people are expecting a higher level of quality on Mercer Island.”
The units are smaller in size, averaging 729 square feet, so it’s “nice to provide larger entertainment spaces,” Evans said.
Thirteen units will be classified as “affordable” in perpetuity to residents making 70 percent of King County median income, or $44,247, as part of an ARCH (A Regional Coalition for Housing) effort.
The building also features a unique stormwater filtration system, with rainwater from the roof eventually falling down a series of landscaped steps on the ground floor.
Via Architecture designed the project, and Chinn Construction is the general contractor.
Due to the unique topography of the site, Hadley will be six stories despite the five-story limit in the current Mercer Island Town Center development code. The draft code the City Council is considering will change the way building height is measured. In deliberations, the Joint Planning-Design Commission called this recalculation “the Hadley rule.”
The “Hadley” name is embedded in Mercer Island’s past and future. The Third Lake Washington Bridge, built in 1989 and officially named the Homer M. Hadley Memorial Bridge, is the I-90 floating bridge that carries the westbound and reversible HOV lanes. The reversible lanes will soon be converted for East Link light rail, meaning Islanders will lose their preferential access to those lanes.
The proximity of the Hadley building to the future light rail station is a huge selling point for potential tenants, according to the development’s Facebook page and its profile on broker Wallace Properties’ website.
For more, see www.hadleymercerisland.com.
Correction: A previous version of this story stated that the building will open in August.


